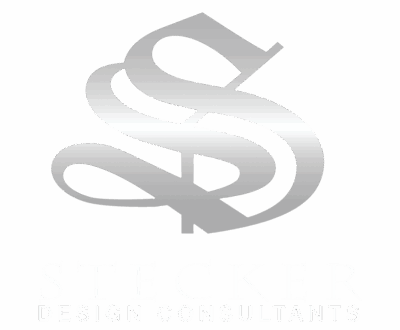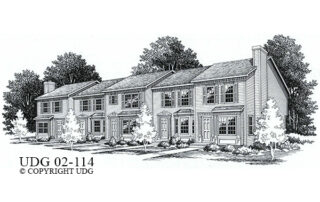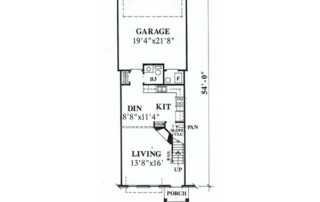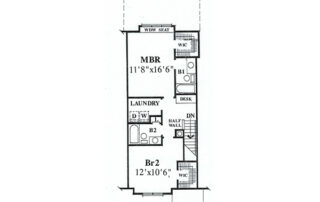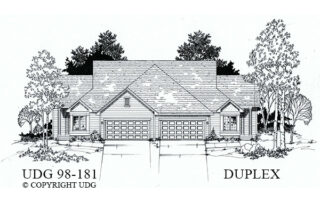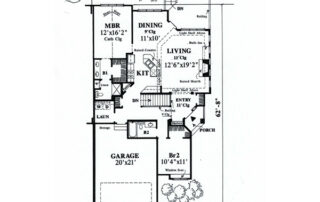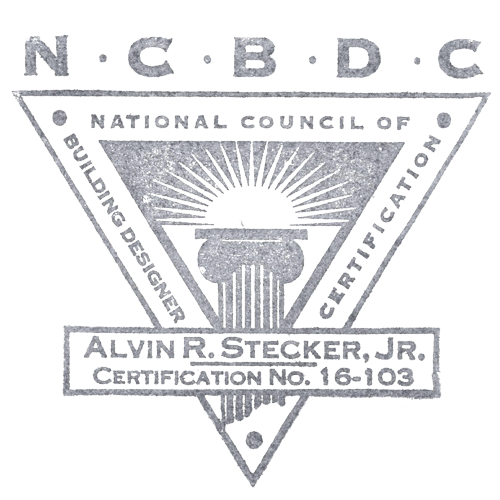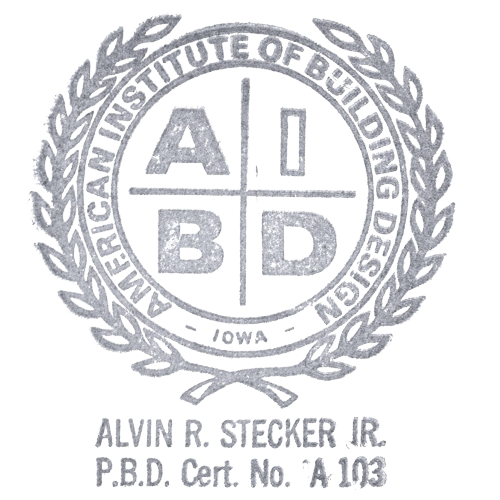UDG 02-114
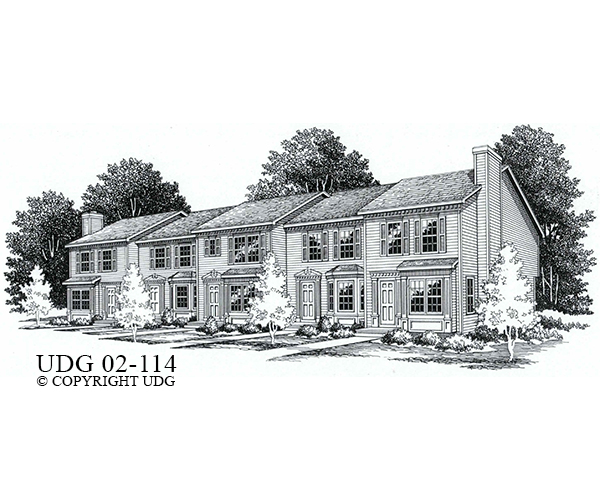
This open-concept main floor colonial design has two upper-level bedrooms and bathrooms with a half-bath on the main floor with convenient upper-level laundry. With the two-car garage in the back, this multi-family plan can be a duplex, tri-plex or four-plex. Call for more information.
UDG 98-181
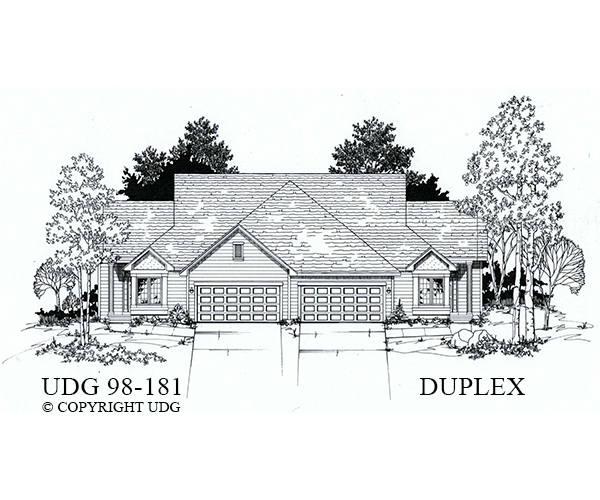
This beautiful traditional style multi-family home is a duplex, boasting two 1,415 sq. ft. units with a two-car garage and open concept living. With stairs to a lower level, this plan has potential for more bedrooms and living space downstairs. It’s vaulted master bedroom ceiling and tall living room ceilings with a light shelf bring elegance to its interior.
