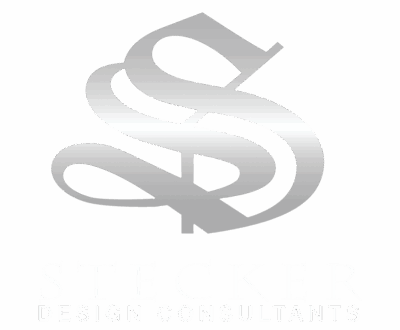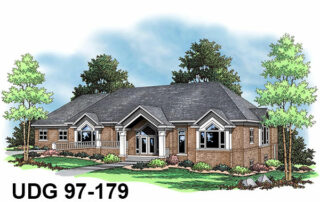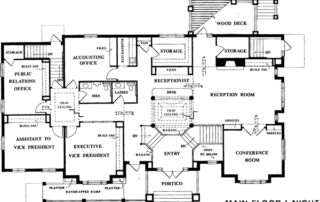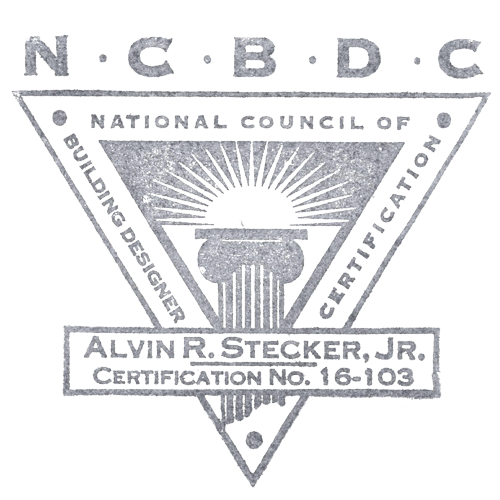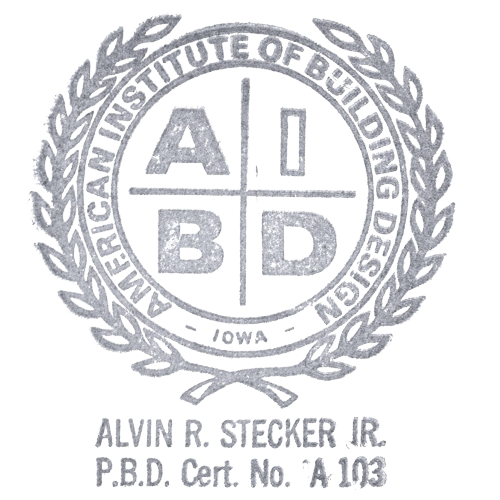
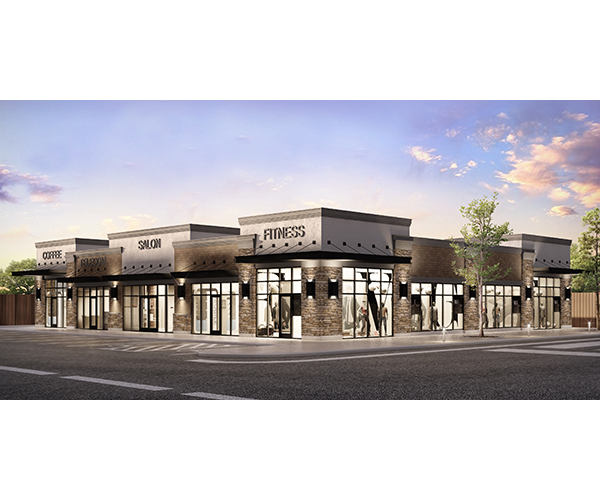
Retail Space
This commercial building is designed for retail & office spaces. The shape of the building is “L” shaped.
- The total square footage is 14,586 s.f.
- Building has 9 bays from 1,390 s.f. to 1,709 s.f.
- 12’ ceiling height
- 1 entrance to each bay is recessed & covered
- exterior material & finishes give the building character
Working drawings are available – call for a quote
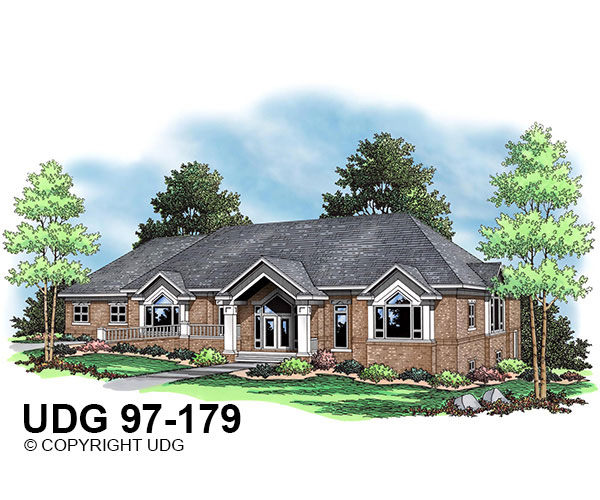
Office Building
The size of the office building can fit most commercial lots.
- Building Site:
- Width = 82’-0”
- Depth = 48’-0”
- Square Footage = 3,215
The building has a lower level with lower windows for extensions of the main floor to have more space for offices.
