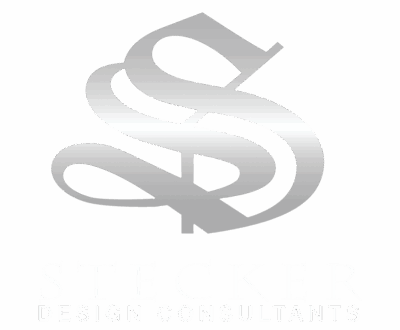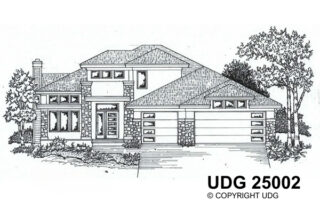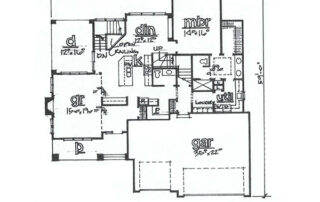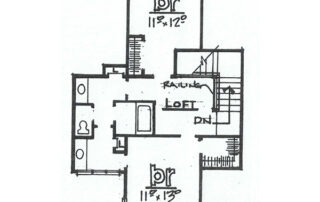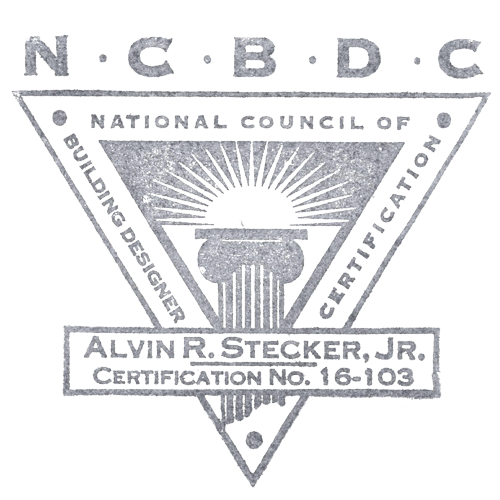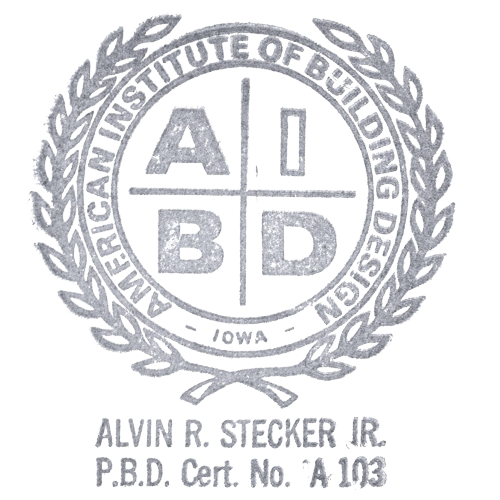
Stock Plan 25002
A striking modern prairie-style home with clean lines and smart design, this two-story layout offers both style and function. The open-concept main floor is perfect for entertaining, flowing seamlessly to a covered deck for effortless indoor-outdoor living. The spacious master suite is thoughtfully located on the first floor for added privacy, while two additional bedrooms and a full bath are tucked away upstairs. With two full baths, a convenient half bath, and an attached three-car garage, this home brings modern elegance to everyday life.
Request This Plan
Select your plan options and submit the form to request a plan.
Upon receipt, we’ll contact you to confirm the correct plan options and payment arrangements.
Included With Each Plan:
- Cover Sheet
- Foundation Plan and Foundation Sections
- Main Floor Plan – Ranches
- Upper Floor Plan – 2 Story
- Elevations For All 4 Sides
- Roof Plans, Stair Sections, and Other Details
Select Plan Options
What Our Customer’s Say
Now that we’ve lived in our new home for a little over three months, we want to take this opportunity to again say THANK YOU for the talents and skills you and Mike brought to the design and construction of this wonderful house.
Each day as we work and live in the various rooms and spaces, we marvel and comment on the beauty of the materials, quality of the construction, and functionality of the design; we couldn’t be more pleased!
Please accept our sincere gratitude for the superior service and excellent workmanship you and Mike brought to this project and know that we would be thrilled to recommend your services to any potential customers in your future.
