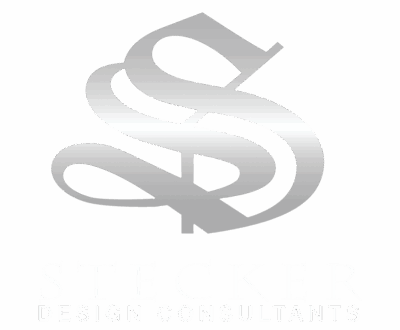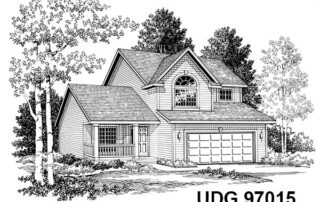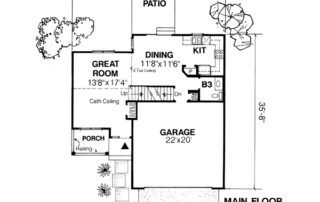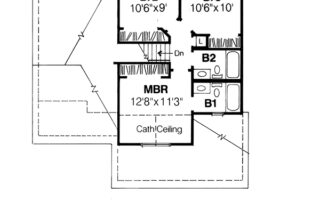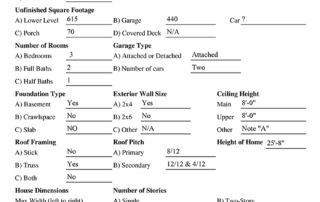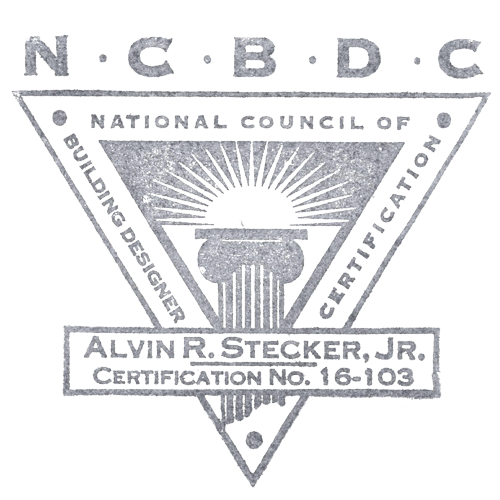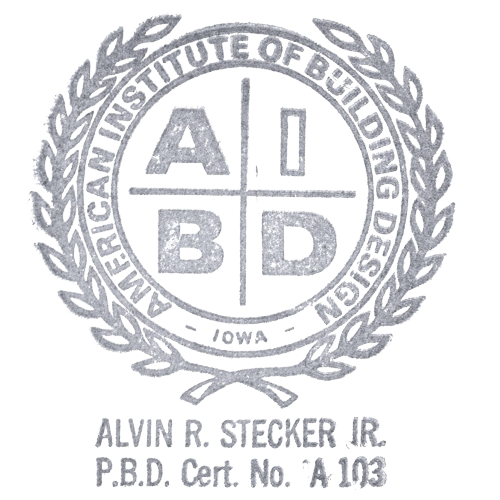
Stock Plan 97015
This traditional-style home features a two-stall attached garage and a rear patio. As you enter into the home you’re greeted with cathedral ceilings with an open dining/kitchen and powder bath. An open rail staircase takes you upstairs to an efficient three-bedroom space. Two full bathrooms and a master suite with a partial cathedral ceiling overlooking the front.
Request This Plan
Select your plan options and submit the form to request a plan.
Upon receipt, we’ll contact you to confirm the correct plan options and payment arrangements.
Included With Each Plan:
- Cover Sheet
- Foundation Plan and Foundation Sections
- Main Floor Plan – Ranches
- Upper Floor Plan – 2 Story
- Elevations For All 4 Sides
- Roof Plans, Stair Sections, and Other Details
Select Plan Options
What Our Customer’s Say
Now that we’ve lived in our new home for a little over three months, we want to take this opportunity to again say THANK YOU for the talents and skills you and Mike brought to the design and construction of this wonderful house.
Each day as we work and live in the various rooms and spaces, we marvel and comment on the beauty of the materials, quality of the construction, and functionality of the design; we couldn’t be more pleased!
Please accept our sincere gratitude for the superior service and excellent workmanship you and Mike brought to this project and know that we would be thrilled to recommend your services to any potential customers in your future.
